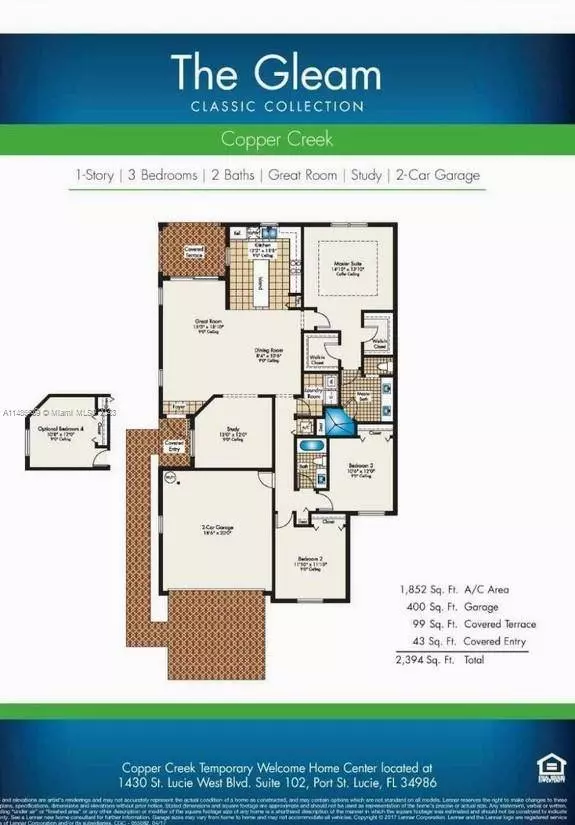
GALLERY
PROPERTY DETAIL
Key Details
Sold Price $405,0002.5%
Property Type Single Family Home
Sub Type Single Family Residence
Listing Status Sold
Purchase Type For Sale
Square Footage 1, 856 sqft
Price per Sqft $218
Subdivision Copper Creek Plat No 2
MLS Listing ID A11486539
Sold Date 06/14/24
Style Detached, Ranch, One Story
Bedrooms 3
Full Baths 2
HOA Fees $179/mo
HOA Y/N Yes
Year Built 2019
Annual Tax Amount $5,947
Tax Year 2023
Contingent Other
Lot Size 6,490 Sqft
Property Sub-Type Single Family Residence
Location
State FL
County St Lucie County
Community Copper Creek Plat No 2
Area 7400
Direction 95 Exit 121, St Lucie W Blvd go West. right onto Commerce Centre Drive, Left onto Glades Cut off road. Right in to Copper Creek Left at turn about, Left on Greenbank Cir Rt on Toblin house is on Right
Building
Lot Description 1/4 to 1/2 Acre Lot
Faces Southwest
Story 1
Sewer Public Sewer
Water Public
Architectural Style Detached, Ranch, One Story
Structure Type Block
Interior
Interior Features Built-in Features, Bedroom on Main Level, Dual Sinks, Split Bedrooms, Walk-In Closet(s)
Heating Central
Cooling Central Air, Ceiling Fan(s)
Flooring Ceramic Tile, Tile
Appliance Dryer, Dishwasher, Electric Range, Electric Water Heater, Disposal, Microwave, Refrigerator, Self Cleaning Oven, Washer
Laundry Washer Hookup, Dryer Hookup
Exterior
Exterior Feature Enclosed Porch, Fence, Room For Pool
Garage Spaces 2.0
Pool None, Community
Community Features Clubhouse, Fitness, Gated, Home Owners Association, Maintained Community, Other, Pool, Street Lights, Tennis Court(s)
Utilities Available Cable Available
View Garden
Roof Type Concrete
Porch Porch, Screened
Garage Yes
Private Pool Yes
Schools
Elementary Schools Allapattah
Middle Schools Southport
High Schools Fort Pierce Central
Others
Pets Allowed Size Limit, Yes
Senior Community No
Restrictions Association Approval Required,OK To Lease
Tax ID 3320-701-0338-000-2
Security Features Security Gate,Gated Community,Smoke Detector(s)
Acceptable Financing Cash, Conventional, FHA, VA Loan
Listing Terms Cash, Conventional, FHA, VA Loan
Financing VA
Pets Allowed Size Limit, Yes
CONTACT



